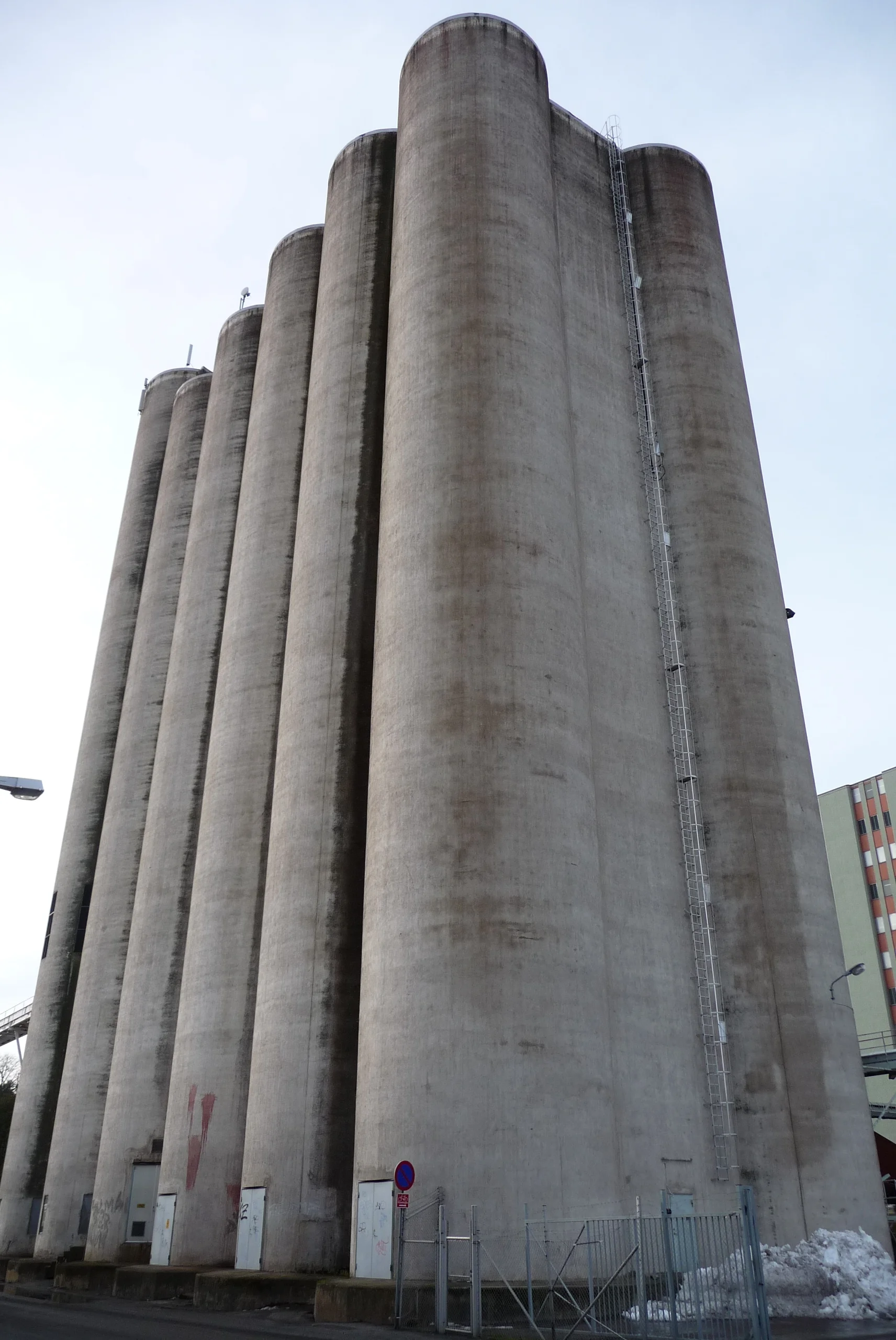Norrtälje Harbor






Redevelopment of an industrial harbor into a new mixed-use city neighborhood.
Two existing grain silos, a large part of the city’s identity, were reconceived as apartment buildings of the same height with ground-floor services. The remaining area was envisioned as an extension of the adjacent town center; a low-scale development of housing and small boutiques. The proposal includes two bridges that connect the harbor neighborhood to the main city park, a waterfront promenade, an outdoor activity and events area, and a harbor bath. Cleansing biotopes float among the steps and piers that extend into the harbor, allowing access to the water.
Shira Jacobs (landscape arch & planning), Anna Markström & Per Wigow (architecture & planning) with August Wiklund
Company: Sweco
Client: Lantmännen
